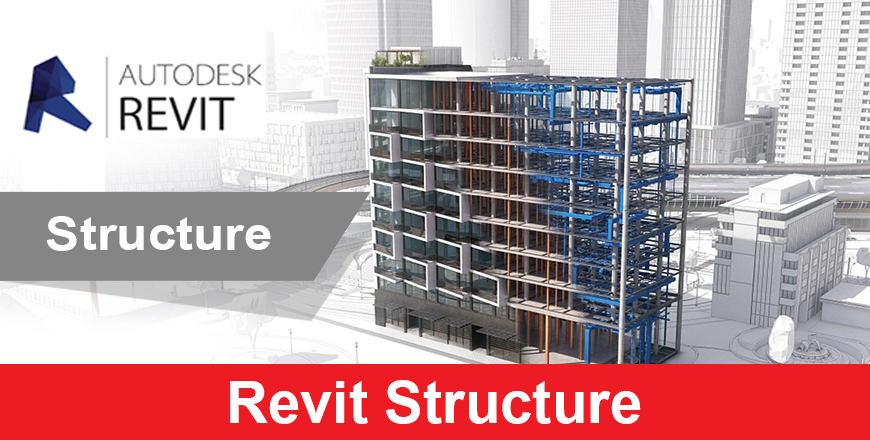Revit Structure online course is designed by MIT keeping in mind those students or professionals who can not join offline course. It is the golden time to take benefit of idle time and gain our knowledge with very low cost. You can do Revit online course at your own space and time in detail. After completion of Revit online course you will get internship certificate from milestone.
Built specifically for Building Information Modeling (BIM), Revit Structure software helps you capture and analyze design concepts, and accurately maintain coordinated design data through documentation and construction.
Autodesk Revit Structure is a robust Structural design and documentation software application created by Autodesk for Civil & Structural Engineers and building professionals. The tools and features that makeup Revit Structure are specifically designed to support building information modeling (BIM) workflows. Modern CAD and BIM software like Revit provides more than just the resources to manage a construction project. The 3D and virtual recreation capabilities are valuable for sales and marketing, for maintenance planning, and it still provides excellent tools for creating Structural drafts and blueprints.








