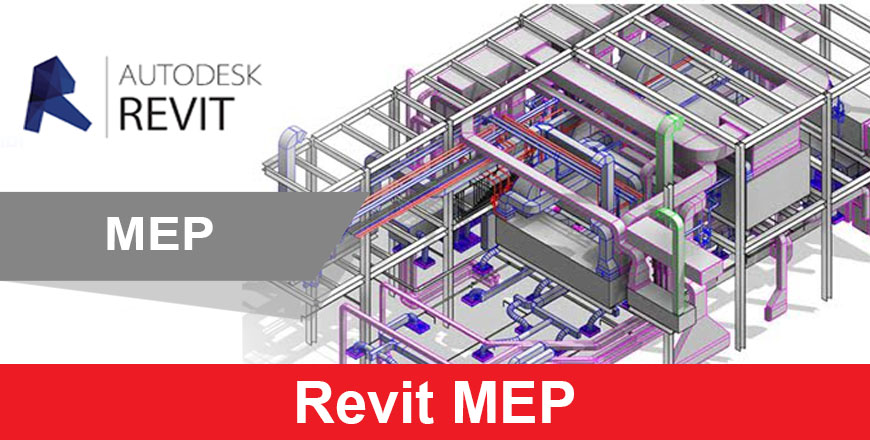Learn online Revit MEP course and create 3D CAD models for MEP design. This online Revit MEP course covers fundamental and advanced functions of MEP and beyond, including how to create 3d models and construction documents, how to calculate quantity take off and many more. This course covers everything that is required by a MEP Engineer to start with.
Revit MEP is used to develop MEP systems from beginning to end. At the initial stage, the software is used for planning and project management. The software is then used for design, clash detection & preparing CD Sets of mechanical, electrical and plumbing elements.
Main Features
What is the target audience?
- Draughtsman, Diploma Engineer or BE/BTech from Any Engineering stream.
Learning Revit MEP as a complete beginner is very intimidating. There are a lot of tutorials, documentation and advice already out but how do you start and proceed with learning Revit MEP is unclear. You get pulled into many different directions and end up confused and overwhelmed.
I have spent a lot of time deconstructing what it takes to learn Revit MEP from scratch. What it is that you should focus on first and what you should avoid until later.
To do other mechanical courses physically please visit at milestone.ac.in








