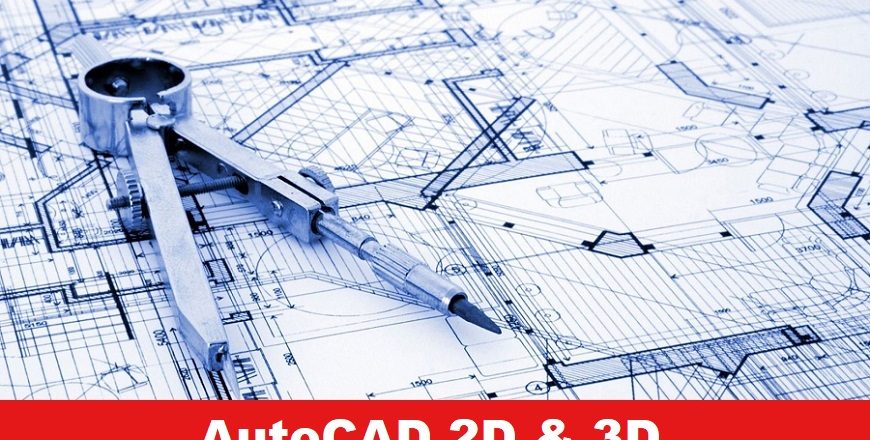Learn online autoCAD course in detail with MIT’s skilled persons. You can complete Online autoCAD course at your own space and time.
Online AutoCAD® is computer-aided design (CAD) software that Architects, Engineers and construction professionals rely on to create precise 2D and 3D drawings.
- Draft, annotate and design 2D geometry and 3D models with solids, surfaces and mesh objects
- Automate tasks such as comparing drawings, addings blocks, creating schedules and more
AutoCAD® software is built for Design. Part of the Digital Prototyping solution, it includes all the functionality of AutoCAD, plus libraries of standards-based parts and tools for automating common mechanical CAD tasks and accelerating the mechanical design process. We provide Industrial Based AutoCAD course training to students.






